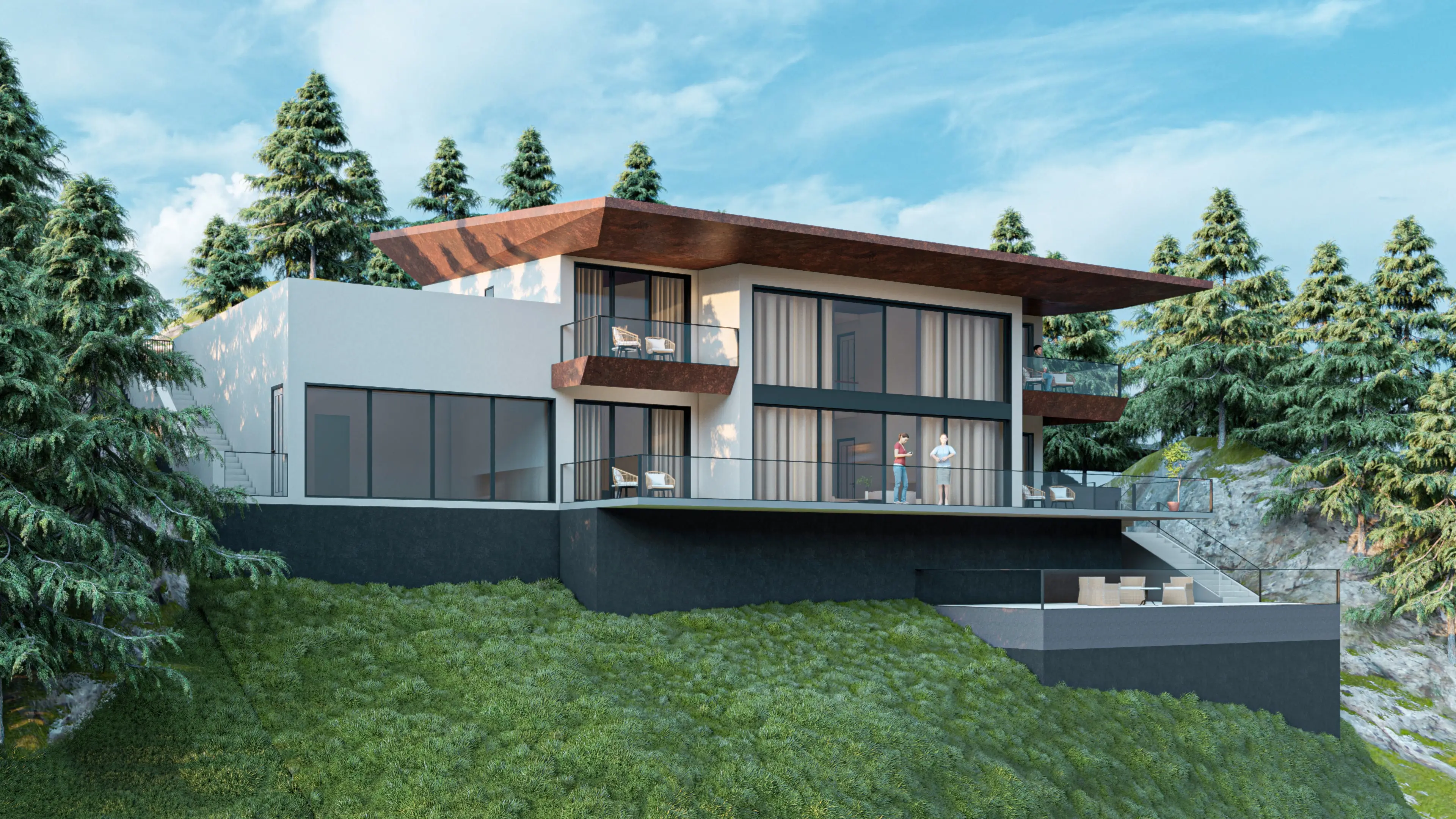


Set against the scenic backdrop on the outskirts of Ooty, this residence was envisioned as a contemporary, cost-conscious home that embraces both the terrain and the client's aspirations. The site, measuring 26.6m x 27.9m, comes with a dramatic 15m slope descending from the access road towards the valley—an element that became central to the architectural response. The client desired a home with enduring character—minimalist yet expressive, with a timeless presence. The program accommodates four bedrooms, a man den, and open-plan living, dining, and kitchen spaces. Taking advantage of the natural topography, the primary social spaces—living and dining—are strategically positioned at the lower ground (Level -1), establishing a strong visual and spatial connection to the valley. Every bedroom is designed with its own private balcony, while a generous continuous balcony on the lower level further amplifies the engagement with the landscape. The defining gesture of the project is its sculptural roof—dramatic in form and tactility. Clad in corten steel, it acts as a unifying cap to the structure while concealing essential services like water tanks within its angular geometry. The result is a form that’s visually striking from all vantage points, creating a silhouette that anchors the building within its setting.